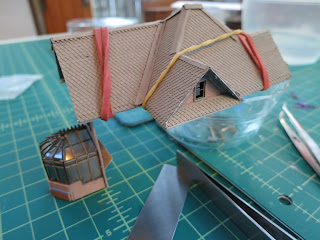Since we've been home, there hasn't been much progress on the houses because there hasn't been a place that where it could all be left set up--every single time, all the houses had to come out, the tools retrieved, the parts, etc. It took so much time to get things out and then clean up afterwards, it was a real deterrent. So, today, we set up an area where I could leave everything out all the time. Once we got it set up, it was back to figuring out how to solve the problems that remain: the bad fit where the back of the house attaches (width/depth of materials miscalculations, we think), what to do about fixing the lighting and being able to take the roof off, how to set up the driveway, etc.
Today was all about figuring out what to do about attaching the roofs to the attic plane and how to attach the lighting and let the roof be removable so the furnishings/inside could be seen. The first plan of attack involved gluing some magnetic strips in place. In hopes that will work, I glued the roof to the attic plane for House 1 after altering the way the back wall will attach to the roof. None of the pictures turned out to illustrate the problem and first proposed solution, so I'll try taking pictures again later. In brief, the problem is that the original design envisioned sliding the back wall down through notches in the attic plane, but it doesn't fit once the sunrooms are on, and the sunrooms really have to go on before the back wall is affixed to the houses. Plan A for this problem involves cutting off one of the notches and planning to re-glue it in a later step, after the back wall and roof are on. The back porch roof on House 1 also got applied today, but that picture didn't turn out, either. Sigh. Will try again next time.
This picture (tries) to show the magnetic strips, Plan A for a totally different issue--trying to make the roofs detachable. By paring down the height of two of the walls that shouldn't show much, and gluing the bottom magnetic strip in place, I'm hoping that aligning and gluing the strip to the roof plane will help with letting the roof be lifted on and off. If the lights are glued to the tops of the walls instead of the ceiling of the second floor/attic roof plane, I'm hoping this approach will work. This pilot effort is on House 1, so it will be adapted as things move forward on the other two houses. With any luck, by the end, there will be a system that really works!





No comments:
Post a Comment