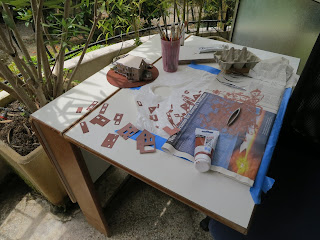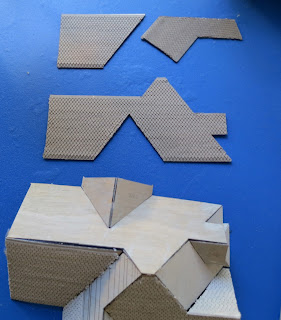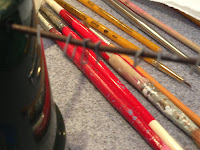It was a lovely Sunday here. A little grey now and then with brilliant sunshine in the afternoon. We had a quiet day and I spent it on the terrace reading, catching up on work email a bit and working on the project at a leisurely pace. Things are forward of where they were this morning.

One disappointing setback: we have wire fencing that extends the height of our backyard fence because we have an unbelievably social and athletic dog who was jumping the fence regularly. Michael put up the wire fencing that extended the height of the fence, and problem solved. (Well, almost solved. She still blew out one of her knees with her jumping, but she seems good as new now.) I was excited when I found some plastic fencing I thought could be adapted to replicate the fence extension. I primed it amongst all the other spray priming and today got it out to play with it, figuring it would be fast and satisfying amidst some of the other necessary-and-not-such-fun items. Sadly, it's entirely the wrong scale. Oh well, onto Plan B. I haven't hatched that yet, but something will come to me, I'm sure. I read somewhere about using toile for veils as chain-link fencing, so maybe there's something to be done from that, or maybe there's a way to modify this. The stuff we have has loops on the top, which is what particularly attracted me to it. I should have realized that it was too big earlier. There will be a use for it yet, I'm sure. I just haven't thought of it yet.

On the progress front, I realized after shingling one of the roof planes yesterday that I very well might not have enough shingles for three houses. Either the diamond shingles take more to cover, or I miscalculated after the trial run.
I figured I'd better get one roof done and do some calculating before too much more time passed so I could order additional shingles and still get them in time to complete all three houses. So, instead of the beveling, I set about shingling, and made great progress. It's not very interesting work, but it moves along fairly quickly and is satisfying.
By the end of the day, I had pretty much the major roof planes done, though there are still a number (we call that five, actually) of smaller pieces still to go.
Can you see the problem I discovered when I was done? The big "oops" of the day?
Yup, I shingled the biggest roof plane ON THE WRONG SIDE.
In the picture to the right, you can see the pilot house with the partially-shingled roof (proof of concept) and see what's wrong.

I had checked, dry fit, labeled, and checked again. Then, I got distracted by something else, had to do a bit of work, and put all the roof stuff carefully aside so it wouldn't get mucked up. I must have mixed things up when I unpacked it and restarted the project. Sigh.
The lovely thing about the self-stick shingles is that I could pull them all up (more or less) together. Here's the misfit with the correct side of the roof.
Here's the intact piece (V E R Y carefully pried up) placed on the other side of the roof plane and with the two protrusions cut off and grafted in. Sigh. You can see that, tomorrow or the next time I work on this, I'll need to fill in the gap at the top right and the lower left. Sigh again.

Meanwhile, here's today's progress resting on the pilot house partially-roofed house. There are five small planes left to shingle. (It's not so clear from this photo, but the upper right-most plane is done in the rectangualr shingles. Therere's one complete gable to shingle (on the left), and half of two gables (top of photo and to the right). I'm going to need at least one more package of shingles per house. I'll finish it rather than estimating this time!
Tomorrow is bound to be better, right? And today wasn't a BAD day, just frustrating in how totally dumbheaded I was. I enjoyed myself, all except for the parts where I was realizing what a dumb stunt I'd pulled off. I'm still looking forward to tomorrow. And I did reasonably well (not perfectly, but reasonably well) managing my shoulders and posture. So that's something, at least. More later.



































