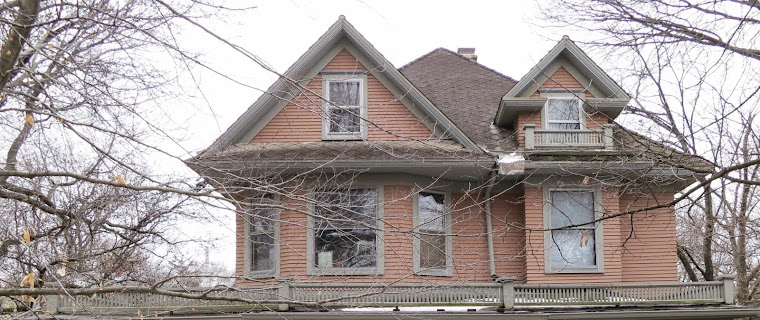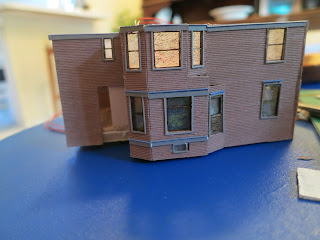Because these houses will be lighted, the plans from the first have called for some internal furnishings in the dining room and sunroom because those windows are large and not covered. The other rooms, I just figured the curtains would be the line of demarcation. As I get closer to closing up House 1, though, I get more and more worried about what's going to be perceptible from the outside with good lighting inside, even with curtains.

This is a long way of saying that I got totally diverted Saturday to thinking about internal furnishings, or at least shapes that would suggest internal furnishings.
The dining room table and chairs, a fantastic kit by SDK, put together by wonderful daughters, has been in the works for a long time. Because the second floor is already on (for stability and I figured it would be better not to have the furniture in place while the second floor and lighting work was going on because it involves a lot of tilting and tapping), it ended up being easier to get the table and chairs in place by gluing them together first.

The more I thought about the internal lighting and what would and would not be visible from the exterior with the curtains, the more I became convinced that shapes and outlines would be apparent. In a classic mushroom factor, that led to creation of some couches and chairs that will only be seen in silhouette. (I hope)
Having gone that far, I made some plants for the dinning room. (Those wall panels are not on yet; they're just standing in place to see how the plants will look through the windows.)

Then, I got to worrying about the visibility of the stairs. That's always been an issue in my mind, because there is a window on the landing of the main stairwell and it's a pretty big window. Templewood Miniatures has a great staircase in one of its structures, one that turns and has a landing, and I'd communicated with them about whether they'd sell those alone, but I never buckled down and did the calculations to figure out the dimensions needed here. Since I don't really need the stairs themselves (I think/hope), I played around with porch railings and leftover bits to suggest a staircase. It's not done yet, but it's coming along and I think it will do the trick given that the main window on the first floor will be under the porch and the landing window is curtained. Fingers crossed. I think some internal walls on the second floor may also be needed. They'd need paint but surely not doors? You can see the mushroom factor here. We'll see what happens next. With the couches and a chair or two, I think some more of the sides can go on soon, unless I get more carried away. We'll see....




















































