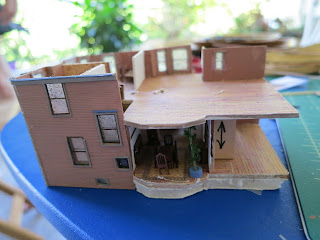All porches--front and back--done for all three houses!! Next up, sunrooms and assembly of Houses 2 and 3. Then, landscaping and they're all done!

The process for for the porches after the measuring, converting measurements, drawing pieces, working with and answering questions for the unbelievably patient and skilled Susan Karatjas (
SDK Miniatures) who did all the custom laser cutting, build a test model, adjust the measurements, redraw the pieces, get the final cut and prime/paint all the pieces. THEN the complicated part starts. I hand-fabricated all the porch columns, handrails, column and post caps and the brick piers (front porch only) and lattice for under the porches, though I suppose they could have been specified and cut along the rest of the house. Probably, if this was to be a kit, all that stuff would have to be cut and supplied, though it could be more trouble and just as complicated to keep sorted and straight as just hand-fabricating. Hard to tell. It's a toss-up.
I put the porch ceilings together first for no special reason, except that assembling roofs is both fun and pleasing. The porch roofs on the Trost House were originally metal, not shingled, so their assembly is slightly different than the house roof, which was shingled row-by-row. For the porch roofs, the process is:
1. tape roof planes together (three each for the front porch, two for the smaller ice porch)
2, glue seam/s
3. paint the outside to seal seam a bit more and get a consistent finish
4. glue custom wedges to porch ceiling, then glue roof to porch ceiling (pictured yesterday, I think)
5. starting at one edge, measure and cut railing; measure and cut railing pillars; piece roof railings sll the way around outside edge, taking care to align the pillars and ceiling posts where they align
6. glue fascia around roof edge
7. put pillar caps on roof pillars (I cut a large supply of those earlier since I would be needing so many)
8. touch up paint, declare victory on roofs (mostly done yesterday)

Assembly of the porch itself involves:
1. gluing foam core under the porch floor to raise it to the level of the house floor
2. put fascia/edge board on visible edges (not the two that connect to the house to assure tight fit up against the house when later attached)
3. glue steps to base
4. put lattice around edges under fascia/edging and on sides of steps
5. place main porch support in place, test with roof and house for fit, glue in place
6. starting at edge, measure and cut railing; measure and cut railing pillars; piece railings around edge
7. apply railing caps/handrails (better done before installed, if you remember)
8. build step handrails and caps, glue into place
Porches done! It sounds simpler laid out like that than it felt, especially doing three. The railings and posts are fiddly.
The porches cannot be installed on the house until later--in the case of the ice porch, the sunroom must be assembled and connected to the back wall of the house and the house closed up because the ice porch laps around the back corner and butts up against the sunroom. The sunroom has to be attached to the back wall, and then the back wall fits into notches in the attic ceiling plane (to which the roof attaches) before the roof and back wall can be glued on. THEN, finally, time to attache the completed porches. I've been dry fitting them all along, and the fit is great. The front porch goes on last because there's so much handling involved in attaching the sunroom and back wall and roof; it's easier not to have that extra appendage during all that--and the porch then doesn't get damaged with all the handling. The railings are the most fragile part, so setting the porches aside safely until the end is important.
Finishing these is a big milestone along the way. The sunroom is complex to make work, and fragile, but making the railings is so fiddly that having that all (ALL) in the rear-view mirror feels really, really good. The sunroom is a different kind of challenge, and the change of pace will be nice. Not sure yet whether that or the assembly of Houses 2 and 3 will come first. Will see what I feel like tomorrow.




















































