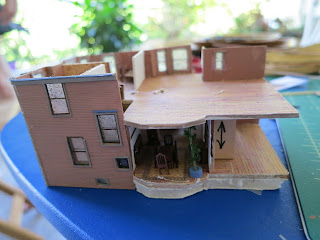
Finally, the walls are going on for House 2. Finished up the downstairs by putting a sideboard in the dining room (I seem unable to help myself in making things that will never been seen).

Then moved onto adding walls! As usual, started with the front door section, since it has a designated place to be, and a way to measure fit.
Then, the rest of the front and the start on the two sides.
The east side is the most complicated, and that's as far as I got today. Not totally happy with the fit I achieved on this side, but it's ok, I think. I didn't get to the bay on the West side yet. From this angle, you can see yet another item that will never show--the painting on the upper wall of the stairwell. I'm not sure there's any window that will show it, even if the curtains weren't obscuring things.
The furniture in House 2 is arranged a bit differently upstairs, as its owner remembers a different era of how the rooms were used.
 I didn't take pictures of putting the brick or trim on the components, but did take pictures of the first wall rising. Unfortunately, the camera battery seems to have been dying along the way, so they're so dark they are hard to see.
I didn't take pictures of putting the brick or trim on the components, but did take pictures of the first wall rising. Unfortunately, the camera battery seems to have been dying along the way, so they're so dark they are hard to see.

























