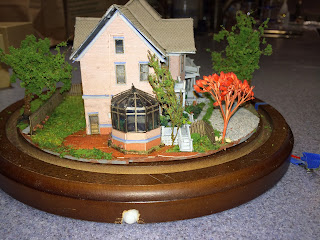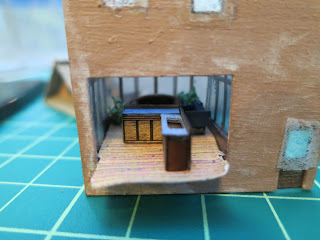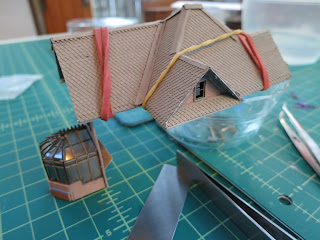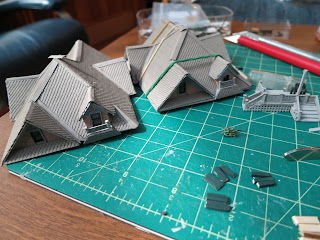The end of year slowdown has been wonderful for making progress on the houses. House 1 is all but done-- It's mounted on its base, the electricity is hooked up, the dome has been cleaned and polished and it's all landscaped. It feels great and it looks pretty good, too.
There are only a few minor touch-ups and tidying remain to declare victory on the first house, and the others are getting close. House 1 needs one more sidewalk piece, some paint touchups here and there, and valiant eldest daughter is making hostas that will be added as they are completed, along the fence and along the side porch.
We're really fortunate here--not only is she creative and great with the really small stuff, she's making the hostas for all three houses so they will all have a touch of each of us. She's doing the hostas and younger daughter has done a variety of things as the houses have been in progress, in addition to the contribution of her wonderful architect friend, who made the roof possible. Both girls have done a few things on her own house and contributed something to all three as well. It's truly been a family project.
Along the way, after watching a series of videos (thank you, model railroaders!), I started on making trees. Hairspray is a wonderful invention!!! My hair doesn't need it much, so I'd never understood some of its fantastic properties, especially its stickiness. The first tree was a marvel of discovery all along. This one was made from the inner wires of an old lamp cord that was put aside in the basement, so what you see here is the wire stripped out of the cord, with a bit remaining inside it to form a handle while it was under construction. The pushpin is just to hold it up for the photo and for considering placement in the final project. The big trees will probably be offset a bit from where they are in actual life, as to put them in the totally accurate locations would obscure house details we decided we'd like to be able to see more easily.
The porches on both houses 2 and 3 needed to be adjusted once I got to attaching them, but that's now done and both houses have both front and back porches fully attached. Adjustments included straightening columns a bit, restoring railing that had gotten jostled out of place in handling, and some fit adjustments so they would sit tightly against the body of the houses. Some of that was fiddly work, and I think it's all done now. It's quite satisfying, especially when you stand back and look at the whole effect instead of focusing on specific defects and problems. (Isn't that always the case??)
Now, it's on to finishing other aspects of Houses 2 and 3. Both now have their upstairs lighting hooked up ,and landscaping is under way. House 2 has sidewalks and a driveway, both houses have fences, and to different degrees, each have some yard.
The end is truly in sight for this project of many years now!!



















































